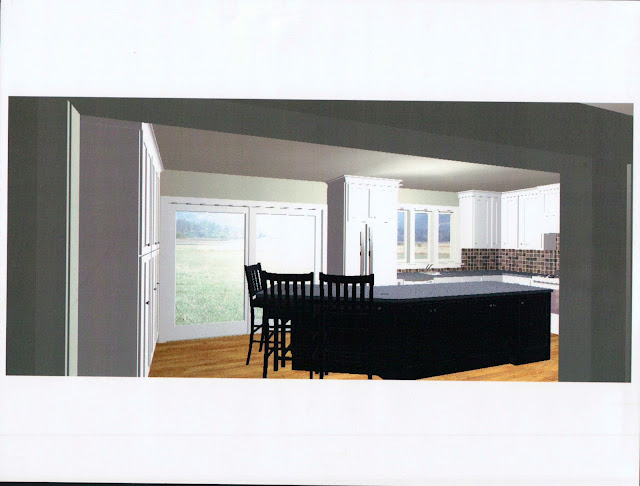One big part of a kitchen remodel is the cost of appliances (the other one is cabinets, whoa that's expensive!!) Lucky me, I don't mind my current fridge and dishwasher so that cuts the cost a bit.
New appliances to find
Range (hopefully a 36" 5-6 burner), I'm still debating the brand.
Drawer fridge (which will look like cabinets) to store small things and kids drinks.
Microwave/Convection oven combo: I really wanted a 2nd oven but I want to use the space better, so this will give me both a microwave built in and a second oven when I need to cook two things at different temperatures.
A hood, I hate the microwave over the range so it will be great to get rid of the one we have!
That's it! Not too bad, uh? As I find the different appliances I'll post pics.







